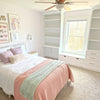How to Build a Custom DIY Bedroom Closet for $100

A bedroom closet is one of the most essential storage spaces in any home. If you're looking for a budget-friendly, space-saving closet solution, this DIY bedroom closet project is for you. Built using only two sheets of plywood and about $100 in materials, this reach-in corner closet design is perfect for maximizing space in a standard bedroom.
🛠️ DIY Closet Build Overview
This guide walks you through how I built a standard bedroom closet—approximately 2 feet deep and 8 feet wide—tailored to my family’s needs. Whether you need more hanging space, shelves for folded clothes, or toy storage for your kids, this affordable closet system is easy to build and highly customizable.
DOWNLOAD THE PLANS HERE
🧩 What You'll Learn
-
How to design and build a custom reach-in closet
-
Tips for organizing shelves and hanging rods
-
A complete DIY materials and tools list
-
How to build a closet for under $100
-
Video tutorial and downloadable woodworking plans
📐 Plan Your Closet Design
Before getting started, take a few minutes to:
-
Measure your closet dimensions
-
Inventory what needs storing (clothes, toys, boxes, etc.)
-
Decide how many shelves and hanging poles you need
I designed this closet for a kids' bedroom, with shelves for toys and jeans, and multiple hanging areas. This system can be adjusted to fit any standard-sized closet.

📦 Materials List (Under $100 Build)
You can build this entire closet using:
-
(2) 3/4" 4x8 sheets of birch plywood – One for the center shelf tower, one for the side shelves and top
-
Screws, wood glue, brad nails, closet poles, and paint or finish of your choice

🪚 Why I Created My Own DIY Closet Plans
After spending weeks searching Pinterest and Google for corner closet woodworking plans, I couldn’t find a solution that worked. So I designed my own.
If you're like me—working with a small space, tight budget, and need maximum functionality—this design is ideal.
✅ Bonus: You can download my complete closet woodworking plans HERE.
🧰 Materials and Tools
📝 Materials
🧰 Tools
View the full detailed list of tools and links below.
📺 Step-by-Step Video Tutorial
Step 1: Watch the Build Video
This video breaks down the process, showing:
-
How to cut plywood for closet shelving
-
How to create the shelf tower and side sections
-
How to install closet rods and maximize vertical space
🎨 Step 2: Painting Tips
It’s best to paint your plywood BEFORE assembly. This saves time and gives you clean, even coverage. I used a white urethane paint for a crisp, clean look. You can complete this step in under an hour if prepped correctly.

✅ Final Tips and Takeaways
-
This build is beginner-friendly—no complicated joinery required.
-
Customize it to fit linen closets, bedroom closets, or entry closets.
-
Download the closet plans for measurements, cut lists, and build tips.
-
Check out my pantry build video to see how I applied edge banding.

🔗 Download Plans + Follow for More Projects
If this project helped you, I’d love to see your results! Share your build and tag me on Instagram. You can find more downloadable woodworking plans and DIY videos on my:
👉 YouTube Channel
👉 Woodworking Plans
👉 Instagram
Got questions? Drop a comment below, and I’ll get back to you!
📌 Save and Share This DIY Closet Build
If you're looking for a low-cost, highly functional DIY closet, this is a perfect weekend project. Pin it, share it, and help others find a way to organize their homes for less.

-
Posted in
closet, custom closet, diy, DIY bedroom closet, home improvement, Kids closet, organization




